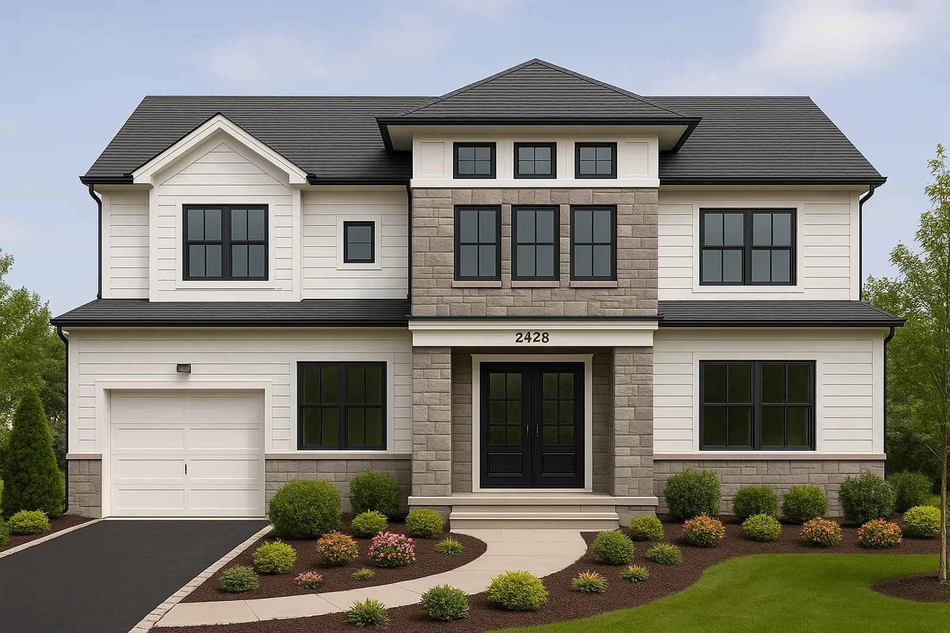

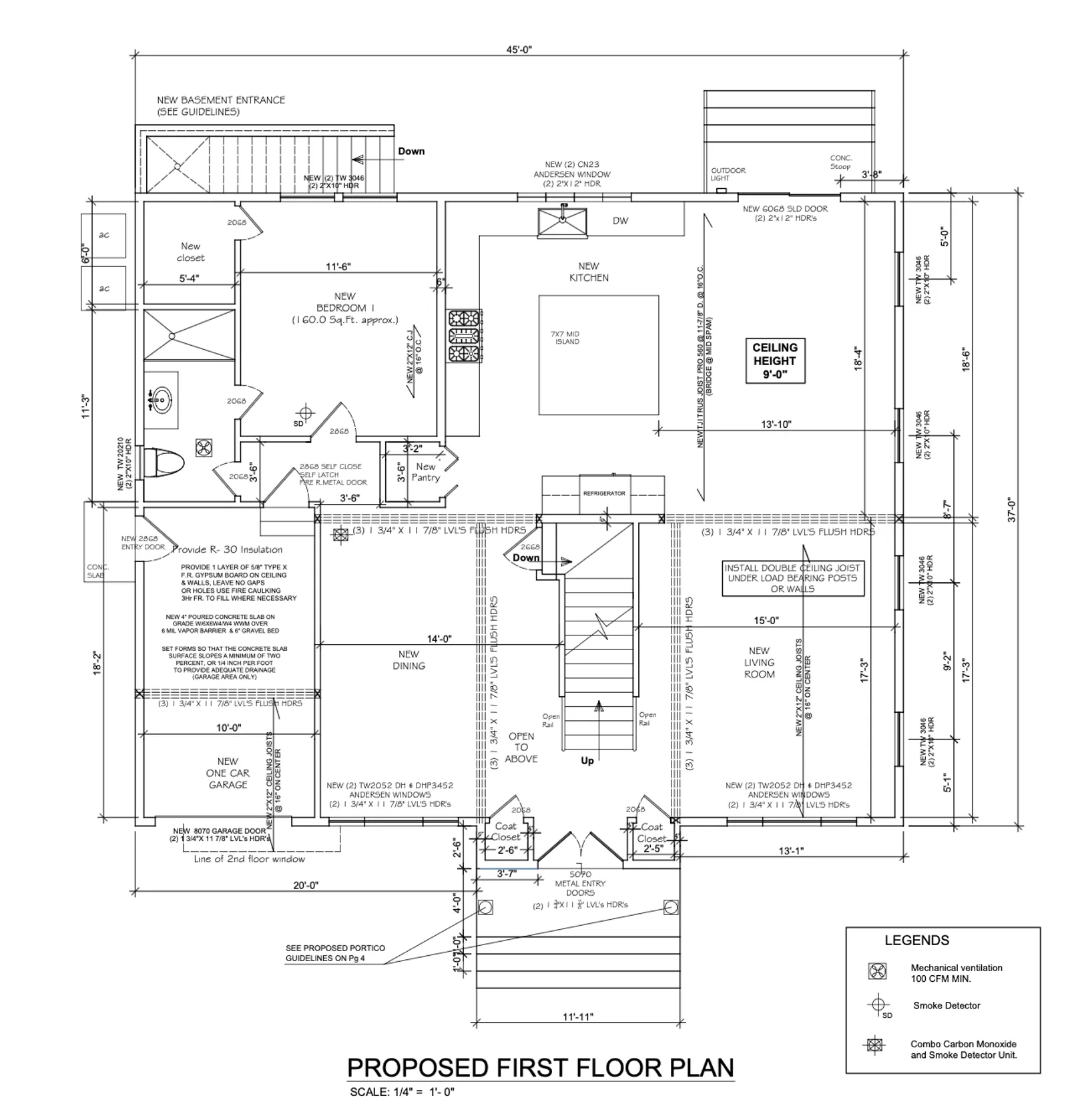
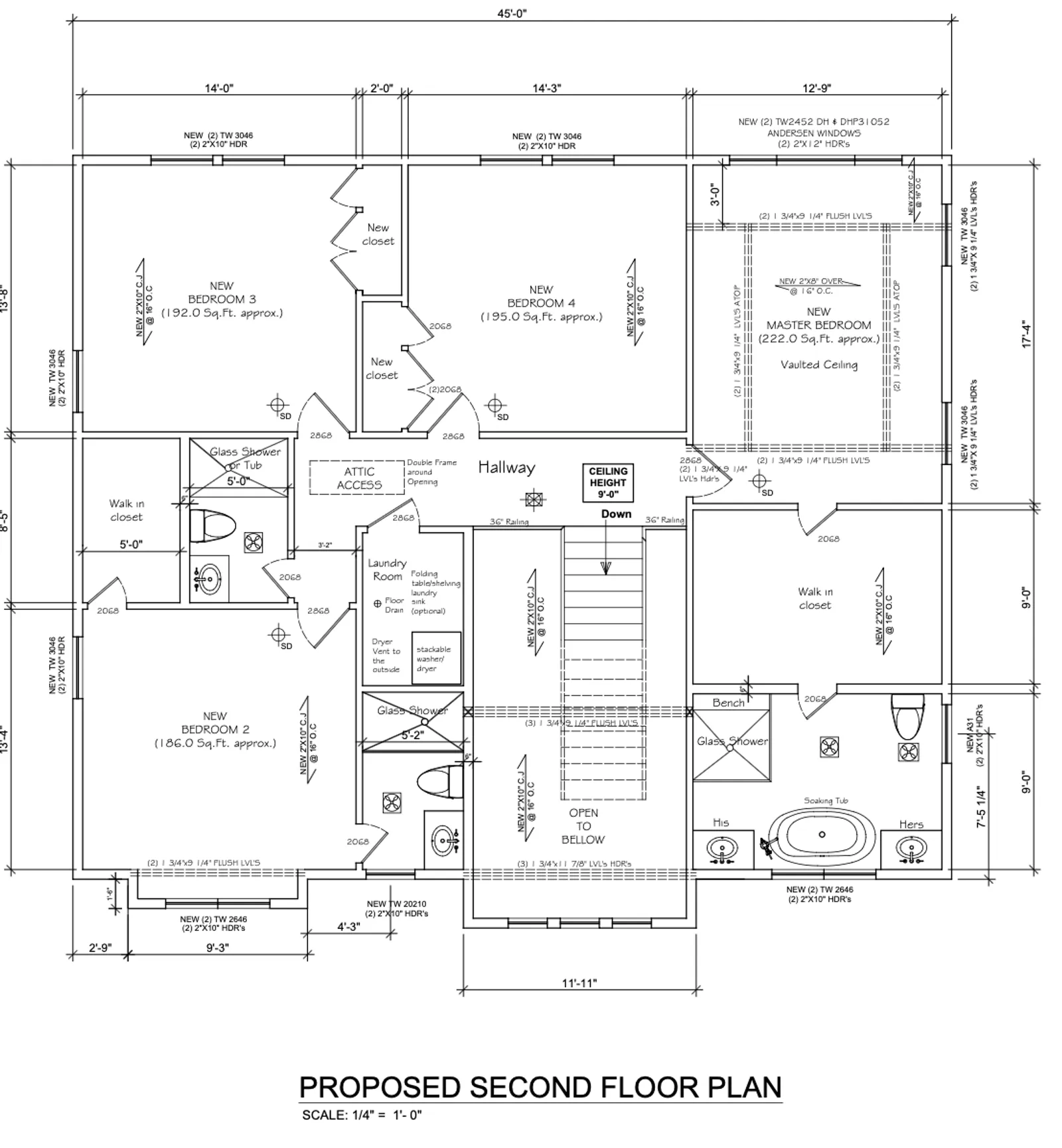
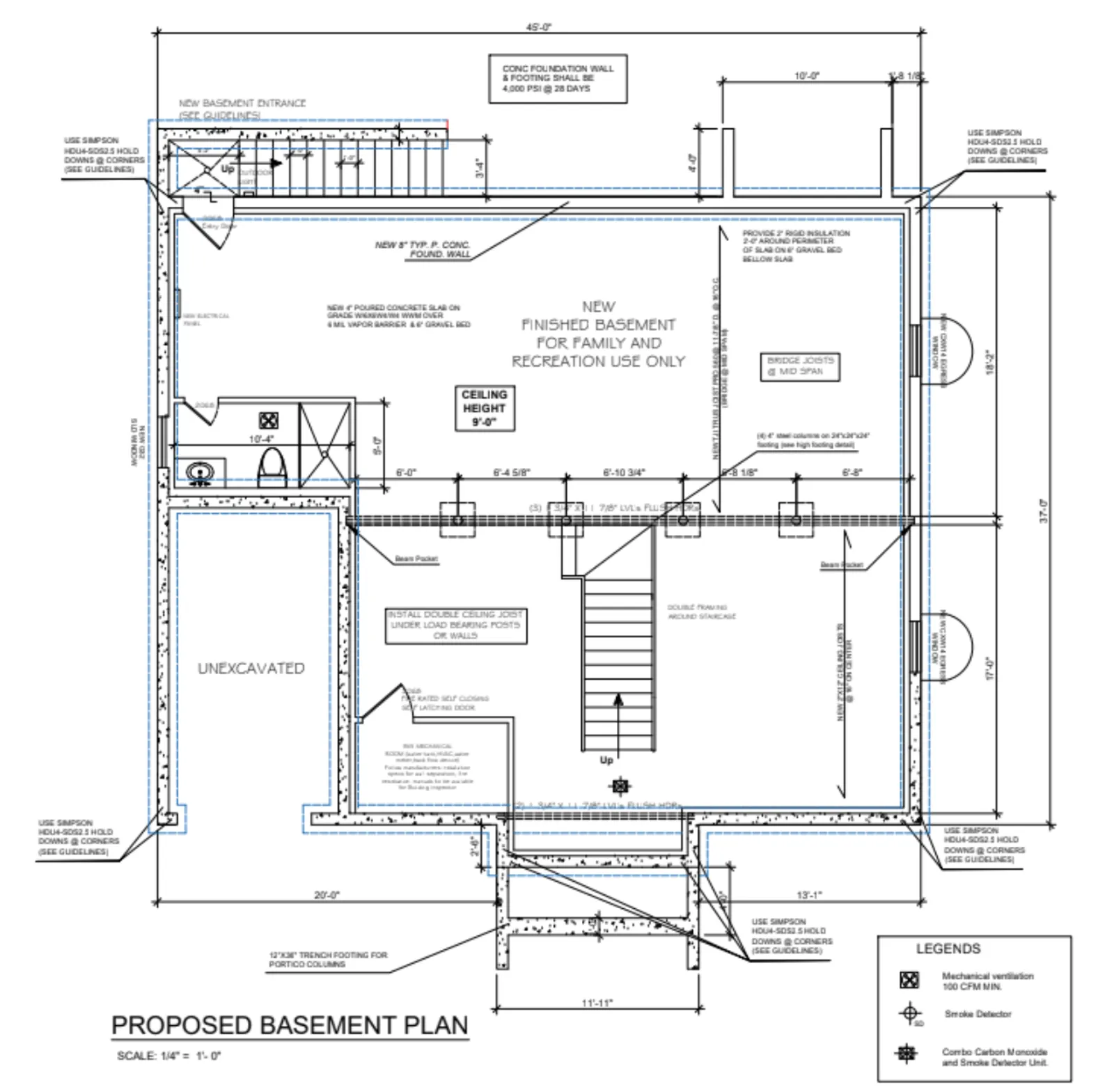
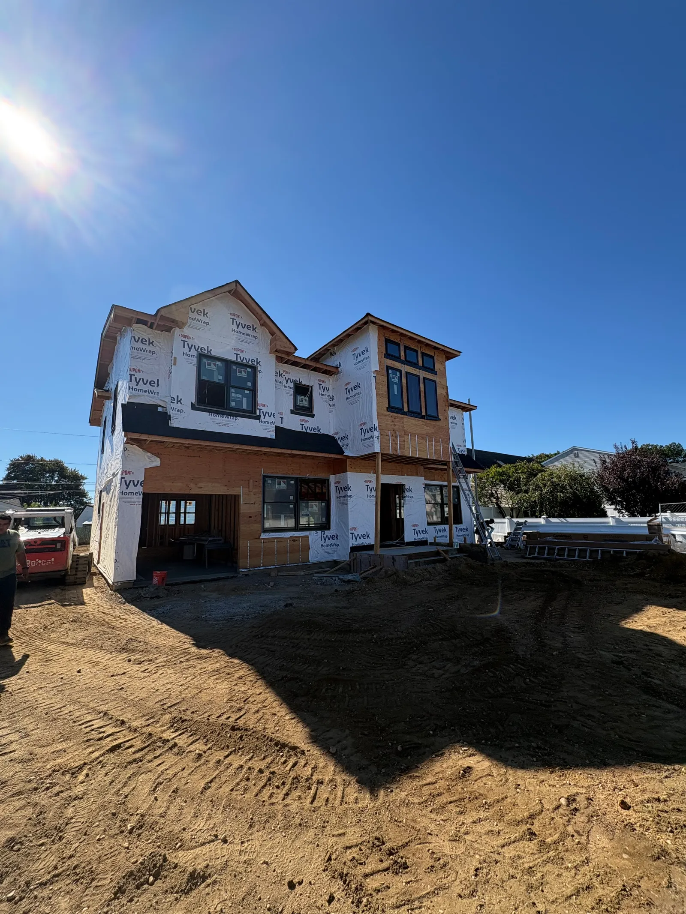
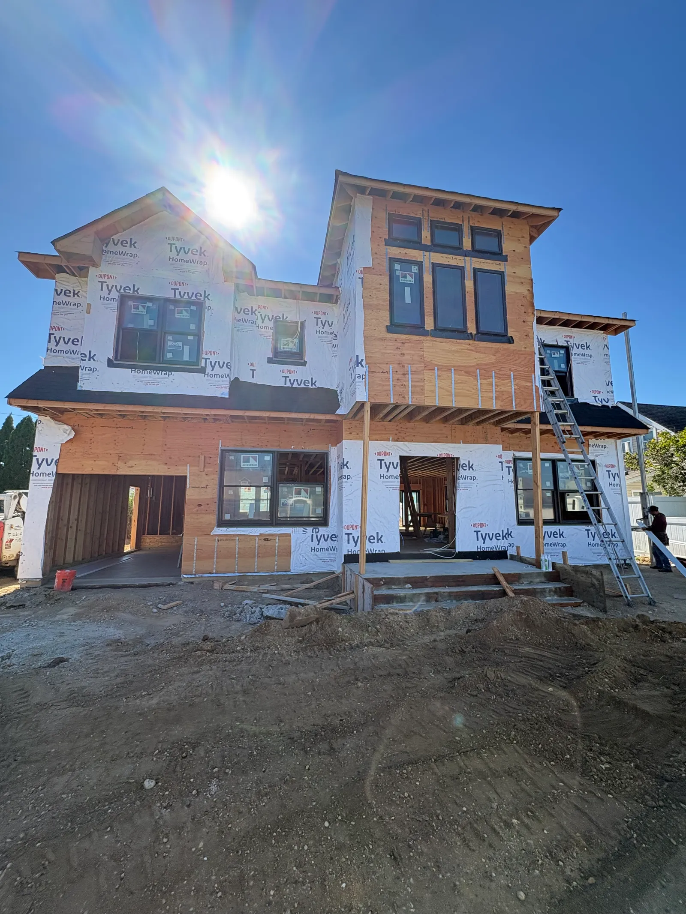
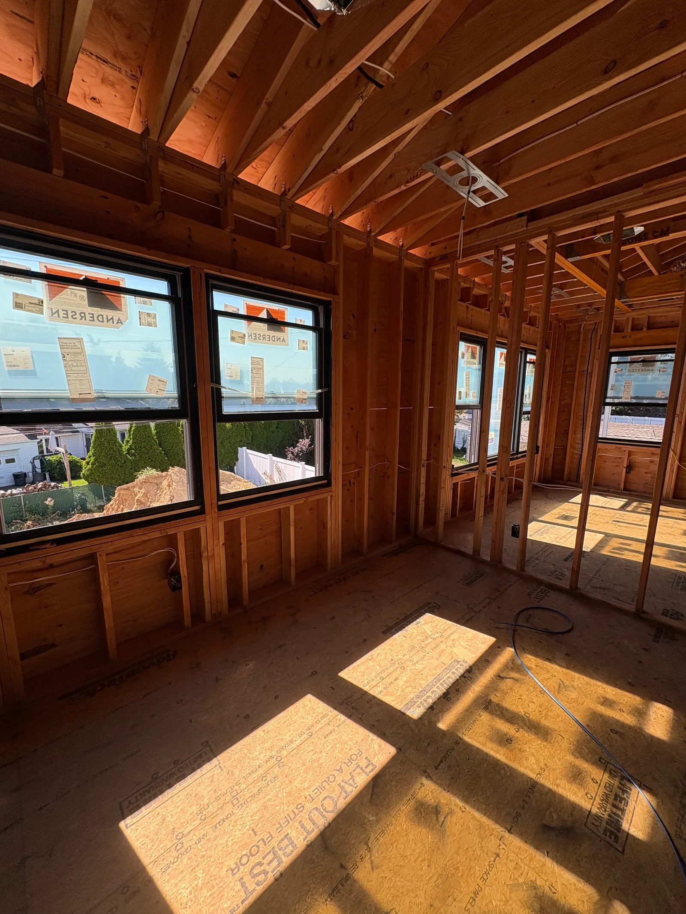

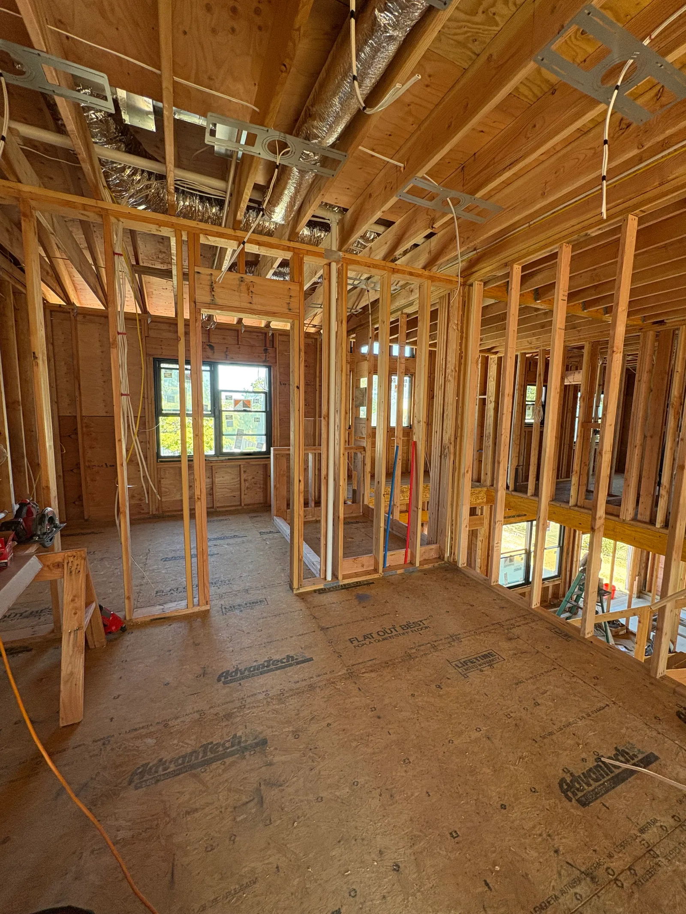
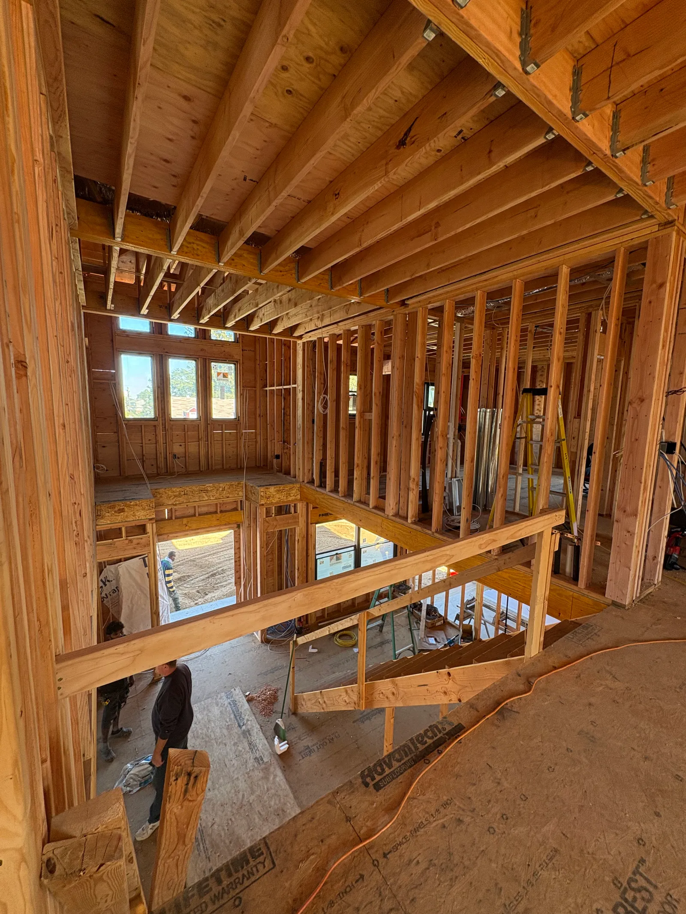
2428 2ND STREET CONSTRUCTION PLANS.pdf
*This calculator provides an estimate only. It is not financial advice or a guarantee of credit. Actual monthly costs may vary.











Description
Welcome Home to Modern Luxury in East Meadow. Step into a world of refined elegance and uncompromising quality in this brand new 5-bedroom, 3-bathroom custom home nestled in the heart of East Meadow. Perfectly positioned on a spacious 7,000+ sq ft lot, this stunning residence offers the rare combination of high-end craftsmanship, thoughtful design, and expansive indoor-outdoor living. From the moment you enter, you're greeted by soaring 9 foot ceilings, sunlit open spaces, and designer finishes that effortlessly balance warmth and sophistication. The gourmet kitchen is a culinary dream, will be complete with premium appliances, custom cabinetry, and a large center island that brings everyone together. Each of the five full bathrooms is a private spa-like retreat, featuring sleek modern tilework, luxury fixtures, and impeccable attention to detail. Whether you're hosting a lively gathering or enjoying a quiet evening at home, the layout offers endless possibilities—featuring a full bedroom and bathroom on the main level, ideal for multigenerational living, guests, or a private office. Upstairs, the primary suite is a true sanctuary, with an oversized walk-in closet and a lavish en-suite bathroom that will exude tranquility. Every bedroom is generously sized, each with access to a full bath, providing comfort and privacy for all. Outside, the possibilities are just as grand. The expansive lot provides space to create your ideal backyard escape—pool, patio, garden, or all of the above. Located in one of Long Island’s most sought-after communities, you're close to top-rated schools, beautiful parks, and easy access to both the city and the shore. ✨ This is more than a house—it’s the home you’ve been dreaming of. Come see where your next chapter begins.
Home Amenities
Chef's Kitchen
Home Office Suite
Walk-in Closets
Fireplace
Community Amenities
Basketball Court
Bowling Alley
Community Garden
Golf Course Access
Gym
Library
Hiking or Walking Trails
Outdoor Pool
Children's Play Zone
Tennis Courts
Private Dog Park
Details
Interior
Bedrooms & Bathrooms
Bedrooms: 5
Full bathrooms: 5
Property
Dimensions
Home size: 3300 Sq.Ft
Garages: 1
Construction
Materials
Wood framed
Architectural Roof
Premium Window Package
Type & style
Colonial
Utilities
Sewer
Public
Water
Municipal
CENTRAL AIR CONDITIONING
central system
HEAT
Gas